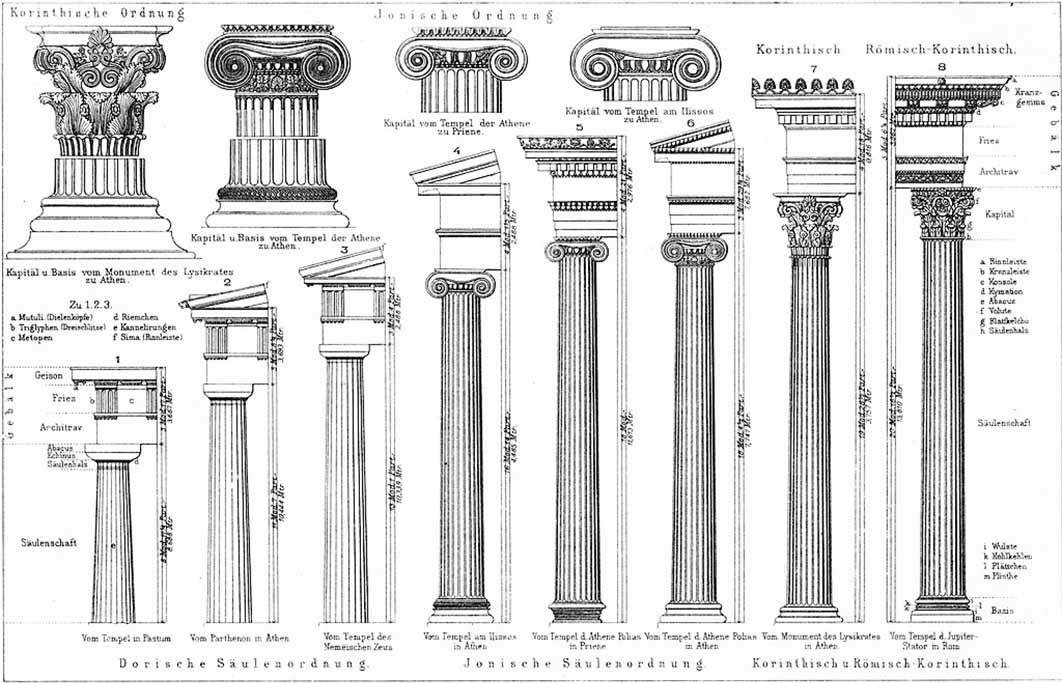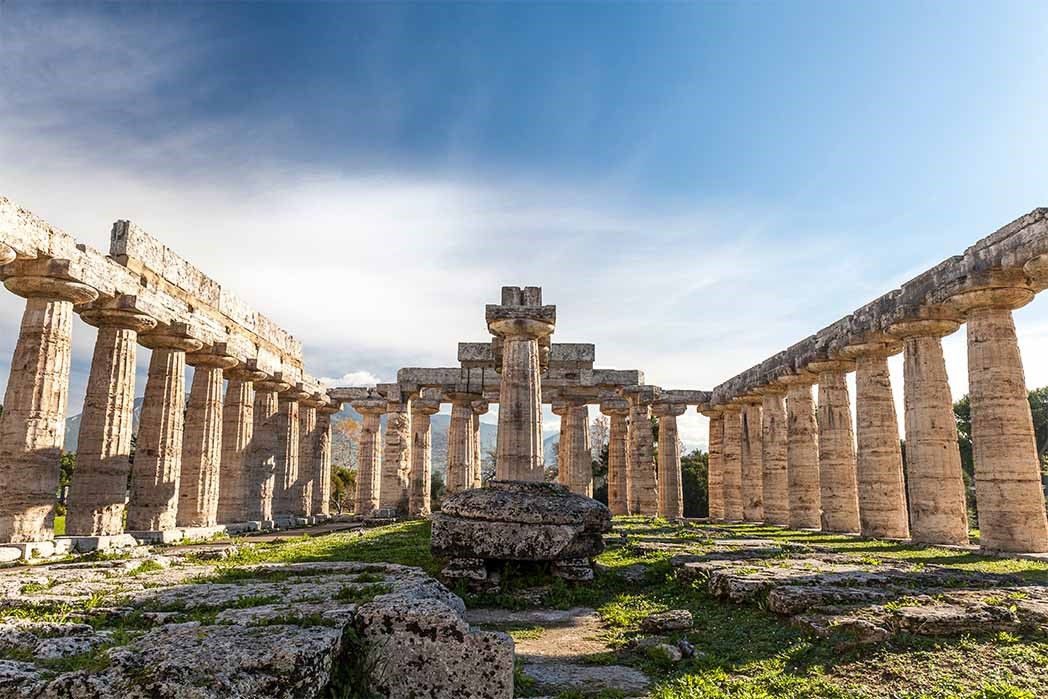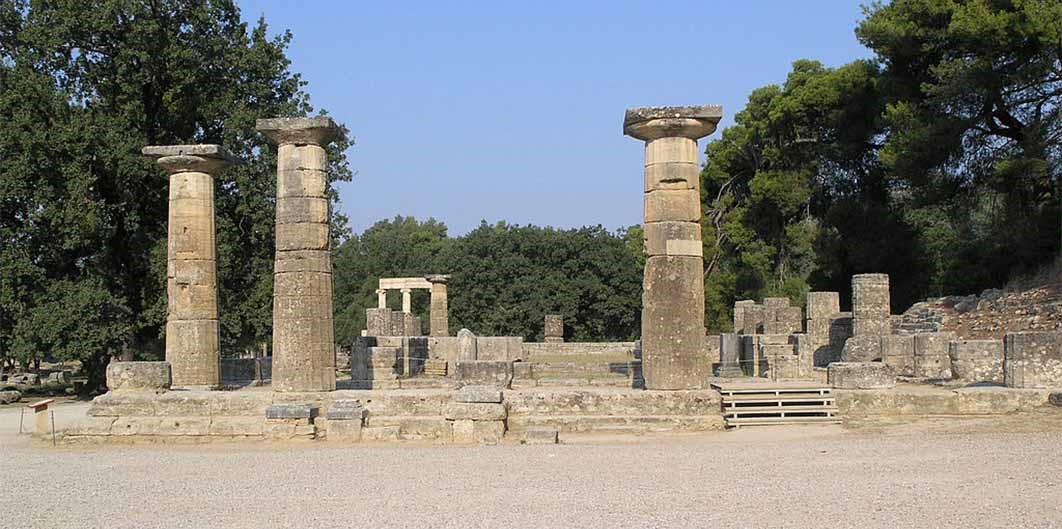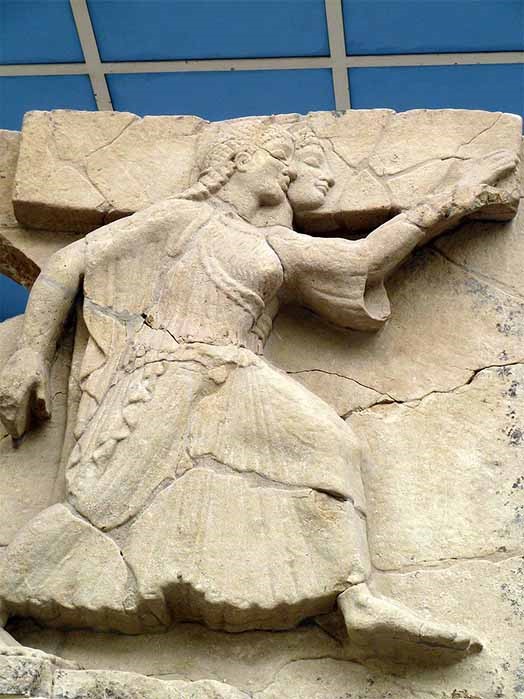Located south of Naples on the coast of the Tyrrhenian Sea, some twenty miles south of the Amalfi Coast stands the ancient Greek city of Paestum, a UNESCO World Heritage Site famed for its well-preserved ruins. In fact, posterity owes a debt of gratitude to its swampy marshlands for helping preserve some of the earliest examples of Doric architecture in the Greek world. It was due to the wetlands that malaria would emerge making the area inhospitable to human life thus all but abandoned for roughly one thousand years— from the fall of the ancient world in the fourth century CE through the Middle Ages. During a time when Greek temples were systematically dismantled and quarried for their stone, the Doric temples of Paestum were largely forgotten and left alone.

Paestum was originally called Poseidonia, in honor of Poseidon—-the god of the sea—-and founded in 600 BCE by settlers from Sybaris, a prosperous Greek colony on the Ionian side of Calabria in Southern Italy. The Sybarites themselves hailed from Achaea and Troezen— two northernmost cities in the Peloponnese region. But long before Poseidonia was a gleam in the eye of the colonizing Sybarites the area was inhabited by an indigenous population who— according to the Greek geographer, Strabo—- took refuge further inland once the intrepid Greeks took center stage. Yet the candle was brief. The displaced indigenous Italic tribes—- who referred to themselves as Lucanians—- conquered their former land in 400 BCE and ruled until becoming a Roman colony in 273 BCE at which time the name changed to Paestum, a Latin adulteration of Poseidonia.

Beginning with its roots deeply buried in Palaeolithic soil, Pasetum has been through multiple incarnations throughout its long and involved history but what helped put the Greek colony on the map is its three Doric-order temples. Not only are the temples some of the oldest Doric temples in the Greek world, but they are also amongst the best-preserved. This paper will discuss the Doric temples built during the comparably brief time (600-400 BCE) when Paestum was a Greek colony known as Poseidonia then review the reasons Hera was its patron goddess.
Before the analysis begins, however, it is essential to understand why some of the best-preserved Greek temples of the Archaic Age (800-480 BCE) are found outside Greece. Never known for its arable land, the Greek world was experiencing a farmland shortage that was becoming increasingly pronounced during the population explosion of the Archaic Age. Due to their scarcity of land colonizing alternative areas became essential for the enterprising Greeks. One such area was Southern Italy (including Sicily), a region that would be referred to by the Romans as Magna Graecia or “Greater Greece” because of the Greeks’ substantial expansion there. In addition to the rich fertility of Magna Graecia’s soil, the Greeks had a desire for the area’s raw materials and sought new trading opportunities. These needs together with its proximity to the Greek world made Magna Graecia an ideal candidate for colonization.
From the sixth to the fifth centuries BCE—a time of enormous wealth for the colonies—-the Greeks built a large number of Doric-order temples throughout Magna Graecia. Doric architecture represents a critical turning point when ancient Greek architects made the transition of replacing impermanent materials such as wood and mud-brick with permanent ones such as stone. The Greeks had learned the essential elements of rock carving from their neighbors, the Egyptians. Making its debut in mainland Greece in the seventh century BCE with the Temple of Apollo (680 BCE) —-Doric is the oldest of the three orders of Greek architecture which also include Ionian and Corinthian.

Because it was the original style, Doric is the most simple and rudimentary of the three orders. While it is beyond the scope of this article to get into the technical details of Classical Greek architecture, the following are some items that could be useful to review. The linear grooves or channels around the columns are called flutes with the crowning member of the column referred to as a capital. The Doric order’s large columns are fluted and typically placed closer together than columns from the other two orders. The most ancient of the Doric temples sport the most massive of columns; the columns at Paestum are amongst some of the largest. Moreover, with a square top and a bottom that is rounded, Doric columns have no base and drop directly into the platform (stylobate) on which the temple stands. The Doric order ultimately fell out of favor in the fifth century BCE during the Classical period (499-323 BCE) as it was eventually replaced with the more refined and ornate Ionian style. Unsurprisingly, the most ornate of the orders—-the Corinthian—-made its first appearance in the city-state of Corinth, gaining wide popularity in both the Classical and Hellenistic (323-30 BCE) periods of ancient Greece.
If imitation is the sincerest form of flattery, by replacing wood with stone the Greeks set in motion an architectural style that has been passed down through the ages, inspiring famous structures around the world, and defining our very notion of classical design to this day. Of course, the timeless appeal of Greek classical architecture helps explain the continued allure of sites like Paestum.

Amidst the verdant meadows brimming with vibrant wildflowers are some of the best-preserved ruins in all of Magna Graecia. Spanning the millennia, while Paestum’s Greek city walls, gates, agora, Roman amphitheater, and forum are engaging to behold, it is not for these that most tourists flock. Instead, the site’s main attraction is the three imposing Doric temples that dot the landscape which were built fifty or so years apart from each other. Strolling the stone-paved roads alongside the luminous temples, it is easy to feel as the ancients must have when they paid homage to the much-revered goddesses who resided in them.
Because most are accustomed to classical architecture appearing in whiter shades of pale, it is hard to fathom that Greek temples were once adorned in a kaleidoscope of colors. Massive and brilliantly colored, the Temple of Hera I was painted in vibrant creams and embellished in reds, and blacks. As Poseidonia’s earliest temple—- built in around 570 BCE—its proportions and extravagant grandiosity are a clear indicator of both the colony’s prosperity on the one hand and its vast resources on the other. Seemingly by chance, Poseidonia lay on a base of travertine limestone thus building supplies for temples and statuary were readily available to them. Although it was enormous (9 columns by 18 columns) the temple appeared to be even larger due to its wide horizontal dimensions. Its unusual size and shape caused eighteenth-century explorers to incorrectly identify it as a civic building calling it the “Basilica”—a naming convention sometimes used to this day.

In the Greek world, the basilica was a high court where justice was routinely conveyed thus it was once considered a secular and not a sacred building. The subsequent unearthing of copious amounts of votive statues dedicated to Hera located within the temple itself, however, has determined conclusively that the second largest and oldest of the three structures in Paestum was a temple devoted to Hera. But it was more than a mere temple. Many experts believe that it may have been formerly part of what was termed a Heraion, a larger enclosed sanctuary dedicated to Hera that also included the later Temple of Hera II (474 BCE) adjacent to it, plus several small temples and altars, no longer extant.

As with most Greek temples, Hera I is known as “peripteral,” meaning it has a single row of columns on all sides. An unusual characteristic of this particular temple is that its expansive cella was divided in half by two columns. In classical architecture, the cella is the sacred inner chamber of the temple where a colossal cult statue of the deity was housed. Although the cult statue of Hera is not extant, it would likely have resembled the cult statue of Hera found in the Argive Heraion (6th century BCE). According to ancient Greek geographer, Pausanias, Hera is depicted regally: “The statue of Hera is seated on a throne; it is huge, made of gold and ivory….She is wearing a crown with Kharites (Graces) and Horai (Seasons) worked upon it, and in one hand she carries a pomegranate and in the other a scepter.” The pomegranate signified fertility in the Greek world, and the scepter represented power.

The reason the cella is split in two is unknown but there are some theories about what it could signify. The first is that when the temple was built it could have been dedicated to two deities namely Hera and perhaps her husband Zeus—-the Olympian lord of the gods. Thus the temple known as Hera I could have been a temple for a double cult of Hera and Zeus. However, because there was an abundant quantity of votive statues dedicated solely to Hera, another theory holds that Hera I was a double temple to Hera, honoring two of her aspects: fertility and guardianship.

Situated on the highest point in the city and raised by three steps, although the Temple of Athena is the smallest of the three temples because of its placement and exquisite proportions in some ways it is the most dramatic. The second temple of Poseidonia was built in 510 BCE and incorrectly identified as the Temple of Ceres but that changed when mounds of terracotta offerings dedicated to Athena were found nearby. The temple measures 14.54 x 32.88 meters, corresponding to 44 x 100 ancient Doric feet. With its 6 x 13 columns and a width-to-length ratio that is nearly ideal (4:9), many deem this structure’s measurements to be optimal. In fact, the Temple of Athena’s proportionality helped set the standard for Doric temples in the Greek world and was readily adopted by later classical Doric style temples such as Poseidon at Sounion, Zeus at Olympia, Hera at Acragas, and Hephaistos at Athens, to name a few.

But while the Temple of Athena’s proportions demonstrate the Doric ideal, it may be surprising to learn that this sixth-century BCE temple incorporates a mix of both Doric and the newly fashioned Ionic styles as well. Presaging both the Parthenon and Propylaia of Athens, the Temple of Athena’s fusion of styles makes it the first temple in the Greek world to incorporate both the Doric and Ionic orders under its roof. Although no longer extant, the Ionic elements were in its interior columns that sported elaborate capitals carved in a spiral scroll. In a kaleidoscopic symphony, the scrolls were adorned with garlands and leaves colored in reds and blues and scattered throughout in gilded bronze laminae. Other ornaments particular to this dazzling temple are lion’s head drainage spouts and elegant vegetation designs carved around the stone gutters which reminded adherents that Athena as a warrior and a protector had fertility powers as well.

In addition to drama being achieved through color and the blending of styles, the Athena architect knew something about staging as well. Having the seventh outside rear column take up half of the cella’s internal space created a dramatic sense of witnessing the brilliance of Athena’s cult statue. However, unlike today’s religious structures which are meeting places for worshippers to congregate, Greek temples were not places of worship. Instead, they were built solely to house the deity and provide space to the religious officiant for ritual activities. That said, due to the genius of Greek temples, most of the time the faithful would have been able to view the magnificence of their deity from the outside looking in. Although not extant, the colossal effigy for this temple would likely have been Athena as a warrior shown with her shield, helmet, and Gorgon; a vestige not unlike the numerous votive terracottas of Athena found nearby.

Built in approximately 470 BCE and standing proudly adjacent to Hera I, is the most significant, dramatic, and best-preserved of the three temples—- known as Hera II. Unlike the Temple of Athena, which achieves drama through a blend of the Doric and Ionic, Hera II strictly adheres to the Doric style and is one of the most perfect examples of Doric architecture in the West. The temple counts on size and conformity for its dramatic effect with an outer colonnade consisting of 6 x 14 columns positioned on a plinth of three steps. In the sixth century BCE when the Temple of Athena was built, there was a propensity in Magna Graecia to blend styles and explore alternative forms of ornamentation. But in the fifth century BCE, this avant-garde inclination in the Greek West was laid to rest. Instead, Western architects adhered to the prevailing customs from the Greek mainland which meant strict allegiance to the order. Some experts believe the reason for Magna Graecia’s architectural conformity may have been due to a feeling of Panhellenic unity during a time of Persian and Carthaginian conflicts.

Nevertheless, it is only natural that comparisons are made between the two Hera temples which stand side by side. While Hera I seems burdened by its heavy columns, Hera II’s columns sport twenty-four flutes instead of the typical twenty giving the columns a sleeker, less weighty, and more vertical appearance. Moreover, Hera II is unparalleled as the only temple in the Greek world with a second colonnade—a double order of columns. Proportionally wider and taller than Hera I, Hera II was also more colorful as well. To highlight the Doric architectural style, structural components like capitals, architraves, metopes, triglyphs, and pediments were embellished with reds and blues.
While contrasts are made between Hera I and Hera II due to proximity, Hera II is most often compared to a temple quite a distance away—the non-extant Temple of Zeus at Olympia built at approximately the same time as Hera II. Although Hera II is smaller than Zeus at Olympia’s dimensions, proportionally they are nearly identical. The pediment— the crowning feature in the front of the temple—-has the same angle and raking cornice in both structures. Due to these and other parallels drawn between the two temples, some have speculated that the architects who designed the temples may have collaborated with each other. In her seminal book, Greek Sanctuaries and Temple Architecture noted Hellenist Mary Emerson comments about the possibility of cross-pollination: “How design news traveled we don’t exactly know. But as athletes from Pasetum competed in Olympia, architects could certainly travel both ways and so could ideas.”

The similarity between the two temples has led some to speculate that Hera II was originally dedicated to Zeus. Those intrepid eighteenth-century explorers who discovered the ruins of Paestum coined Hera II the Temple of Neptune (the Roman version of Poseidon) because they had expected Poseidonia’s grandest of the temples to be named after the city’s namesake—-even though there is no archaeological evidence to suggest that it was. To this day the deity for whom the temple was dedicated remains unknown but since there is a prevalence of Hera votives at the site, many believe that the Poseidonians built yet another temple to their patron goddess, Hera.
Although there is very little in the way of literary evidence on the worship practices of the Poseidonians, archaeological artifacts abound in the form of votive offerings for Hera. But first some background on her. Playing queen to Zeus’s king of the gods, Hera was called queen of the heavens and because she was the only Olympian goddess who was betrothed, she was deemed the goddess of marriage as well—despite the fact that she herself was not in a particularly happy one. In Greek mythology, a neglected Hera plays the quintessential role of a jealous wife for the ever-unfaithful Zeus. Often working on the sidelines against her husband’s interests, Hera displays a proclivity for instigating strife and mayhem—- particularly against Zeus’s vast collection of paramours and their offspring. Unloved and unloving, in Greek mythology, Hera is depicted as one of the least benevolent of the Olympian goddesses so why did the Poseidonians honor her as their patron goddess above and beyond all others?

To answer this question it is important to understand pre-Greek history. In the seventeenth-century BCE when the Mycenaeans—known as the first Greeks—overtook the pre-Greek mainland, they recast the indigenous myths; the invader gods married or raped the indigenous goddesses replacing matricentric elements with patriarchal ones. In fact, deeply buried beneath the greater Olympian pantheon, lay an underpinning of the old great goddess religions. By reframing the mythology, the great mother goddesses were absorbed in the reformulated myths and recast as wives, sisters, or daughters; Hera, Demeter, Athena, Aphrodite, and Artemis were all great mother goddesses in the pre-Greek world. With her identity brought down, Hera was disempowered and transformed into a quarrelsome wife; used as a foil for the all-mighty sky god, Zeus. But if read closely there is a glimpse of the great goddess tradition within Hera’s reformulated mythology—- as it was once envisioned in the primordial mist of prehistory.

Vestiges of Hera’s true nature emerge in the vast collection of votive terracotta statuettes found in her temples. An enthroned Hera nursing a child is depicted in some of them, while others depict an enthroned Hera holding a symbol of fertility—the pomegranate—both styles of figurines illustrate fertility’s all-importance in the Greek colony. Still, other figurines demonstrate her role as guardian when an enthroned Hera is depicted holding either a horse or a spear. Moreover, in one of the temples a silver plate was found bearing the inscription “I am sacred to Hera, strengthen our bows.” Doubtless, fertility and safety were two major preoccupations for the up-and-coming city. Likewise, in the Temple of Athena, numerous votive terracottas have been uncovered depicting Athena’s role as guardian of the enterprising city.
In the end, even the protective powers of the great mother goddesses were not enough to thwart the indigenous people from reclaiming their land. In about 400 BCE, the Lucanians subdued the Greek upstart and held power until 273 BCE, when a Latin colony was planted under the patronage of imperializing Rome. As it had under the Greeks, during Roman rule worship at the Greek sanctuaries continued unabated with the Greek and Roman religions coexisting. That changed, however, when in 392 CE Byzantine Emperor Theodosius I issued the Theodosian decrees which prohibited all forms of pagan worship including visits to—-and in many cases the destruction of—- the sacred temples. But even that was not the end of the great mother goddesses.

Churches sprang up from where temples had been. After being transformed into a Christian basilica, the Temple of Athena witnessed a medieval village grow around it. Another basilica—Santa Maria dell’Annunziata— was planted at the site of what would become Paestum’s Archaeological Museum. Finally, in the eighth century CE, a church was founded in the area honoring the Madonna of the Pomegranate. Like Hera before her, the madonna is holding a pomegranate and shares the same iconography as her sixth-century BCE counterpart. In a sense, the great mother goddess tradition lives on.
Published in Ancient Origins October 2023

Reference List
Cook, A. 1906. Who Was the Wife of Zeus? The Classical Review, Vol 20, No. 7. Available at: https://www.jstor.org/stable/695286
Emerson, M. 2018. Greek Sanctuaries and Temple Architecture: An Introduction. Bloomsbury.
De Carolis, E. 2002. Paestrum: A Reasoned Archaeological Itinerary. T & M.
Greco, E. 1999. Paestum: Past & Present. Vision.
Pausanias. 1924. Pausanias Description of Greece. Tr. Jones, W. & Ormerod H. Harvard University Press. Available at:
Pedley, J. 1990. Paestum: Greeks and Romans in Southern Italy. Thames & Hudson.
Renehan, R. 1974. Hera as Earth-Goddess: A New Piece of Evidence. Rheinisches Museum fur
Philologie. Vol 117, No ¾. Available at: https://www.jstor.org/stable/41244783
Rigoglioso, M. 2010. Virgin Mother Goddesses of Antiquity. Palgrave MacMillan.
Sestieri, P. 1968. Paestum: The City, The Heraion at the Mouth of the Sele. Instituto Poligrafico.
Symeonoglou, S. 1985. The Doric Temples of Paestum. The Journal of Aesthetic Education, Vol. 19, No. 1. Available at: https://www.jstor.org/stable/3332558.
